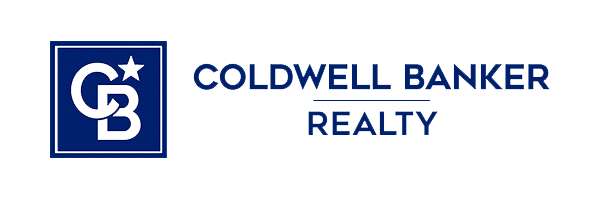111 S NEWPORT WAYDAGSBORO, DE 19939




Mortgage Calculator
Monthly Payment (Est.)
$2,395Welcome to this beautifully refreshed 4 bedroom, 3 full bathroom home in the desirable Bethany Forest community—just minutes from the beach and tucked away on a spacious, private half acre lot. Whether you're looking for a year-round residence or a serene coastal retreat, this home checks every box. Inside, you’ll be greeted by engineered hardwood flooring throughout the main level and freshly painted walls that create a bright, welcoming atmosphere. A wood-burning fireplace with a slate surround and wood mantle anchors the living room with warmth and charm. The kitchen is completely revamped—featuring professionally sprayed cabinetry, sleek quartz countertops, complemented by stainless steel appliances. Enjoy upgraded vanity lighting in both main level bathrooms. The sunroom, filled with natural light, boasts tile flooring, a ceiling fan, baseboard heat and a window a/c unit—perfect for year round enjoyment. The primary suite offers a spa-like experience with a soaking tub, dual quartz vanity, and seamless walk in shower. While the additional bathrooms have been stylishly updated with tile and modern finishes. Upstairs, brand-new carpet leads to a sunny loft with skylights, a full bath, and a versatile fourth bedroom—ideal as a guest suite, playroom, or recreation space. Step outside and enjoy the fully fenced backyard, complete with low-maintenance turf, a hammock for relaxing, and a storage shed for all your needs. New gutters and a large paved driveway add to the home's appeal. Plus, a passed septic inspection means peace of mind—public sewer is also slated for 2026–2027 arrival! The community pool opens in just a few weeks—just in time for summer fun! Don't miss your chance to own this move-in-ready gem in one of Dagsboro’s most sought-after neighborhoods—Just 1.5 miles from Holts Landing State Park, 6 miles to Bethany Beach, and minutes to marinas, restaurants, and everything the Delaware coast has to offer.
| 14 hours ago | Price changed to $525,000 | |
| 14 hours ago | Listing updated with changes from the MLS® | |
| 2 weeks ago | Status changed to Active | |
| 2 weeks ago | Listing first seen on site |

The real estate listing information is provided by Bright MLS is for the consumer's personal, non-commercial use and may not be used for any purpose other than to identify prospective properties consumer may be interested in purchasing. Any information relating to real estate for sale or lease referenced on this web site comes from the Internet Data Exchange (IDX) program of the Bright MLS. This web site references real estate listing(s) held by a brokerage firm other than the broker and/or agent who owns this web site. The accuracy of all information is deemed reliable but not guaranteed and should be personally verified through personal inspection by and/or with the appropriate professionals. Properties in listings may have been sold or may no longer be available. The data contained herein is copyrighted by Bright MLS and is protected by all applicable copyright laws. Any unauthorized collection or dissemination of this information is in violation of copyright laws and is strictly prohibited. Copyright © 2020 Bright MLS. All rights reserved.



Did you know? You can invite friends and family to your search. They can join your search, rate and discuss listings with you.