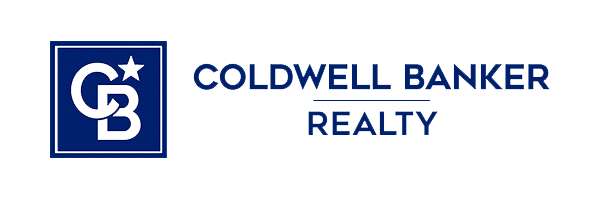32146 DEERWOOD LANELEWES, DE 19958




Mortgage Calculator
Monthly Payment (Est.)
$2,281Welcome to your turn key coastal retreat in the Villages at Red Mill Pond South Community! This like-new Eastwood model layout was built by K. Hovnanian just a few short years ago and provides 3 full bedrooms, 2 full bathrooms and a generous open floor plan. Enter through the foyer where you’ll see the luxury vinyl plank flooring that continues throughout the home. The generous open concept kitchen, living and dining area is the heart of the home. You’ll love this bright, light filled room that is perfect for those who love to cook and entertain. The kitchen features: white cabinets, quartz countertops, a tiled backsplash, stainless steel appliances and an additional island with bar seating and tons of prep space. The living area centers around the gas fireplace and you’ll have enough space for an oversized sectional couch and an extended dining table directly behind. Designed with privacy in mind, the primary suite and additional bedrooms are situated on opposite ends of the home. Two bedrooms and one full bathroom are on the right side of the home. Just off the dining area, you’ll find the entrance to your primary suite. Enjoy this generous sized room that includes your primary ensuite bathroom and walk in closet. The dual sink vanity, tiled shower, private water closet and additional linen closet complete the bathroom space. On your way to the garage, you’ll pass the laundry room with full size W/D and two additional closets for storage. Your two car garage completes this home! Enjoy living in this sought after community in a prime location, just a short drive to downtown Lewes, the beach, Cape Henlopen State Park and the Rehoboth Beach boardwalk! If you’d prefer to stay local, enjoy all the amenities Red Mill Pond has to offer: a clubhouse, fitness center, outdoor pool, walking & biking trails and water access to the red mill pond as well. Great value in a sought after community. Schedule your appointment today. (The Red Mill Pond Community Amenities include: South Side: Community club house with fitness center, swimming pool and pickle ball courts. North side: Community club house, fitness center, swimming pool & kiddie pool, screened in gazebo and kayak launch area into red mill pond! You'll also have direct access to the Lewes Georgetown trail!)
| 4 days ago | Status changed to Active | |
| 4 days ago | Listing updated with changes from the MLS® | |
| 5 days ago | Listing first seen on site |

The real estate listing information is provided by Bright MLS is for the consumer's personal, non-commercial use and may not be used for any purpose other than to identify prospective properties consumer may be interested in purchasing. Any information relating to real estate for sale or lease referenced on this web site comes from the Internet Data Exchange (IDX) program of the Bright MLS. This web site references real estate listing(s) held by a brokerage firm other than the broker and/or agent who owns this web site. The accuracy of all information is deemed reliable but not guaranteed and should be personally verified through personal inspection by and/or with the appropriate professionals. Properties in listings may have been sold or may no longer be available. The data contained herein is copyrighted by Bright MLS and is protected by all applicable copyright laws. Any unauthorized collection or dissemination of this information is in violation of copyright laws and is strictly prohibited. Copyright © 2020 Bright MLS. All rights reserved.



Did you know? You can invite friends and family to your search. They can join your search, rate and discuss listings with you.