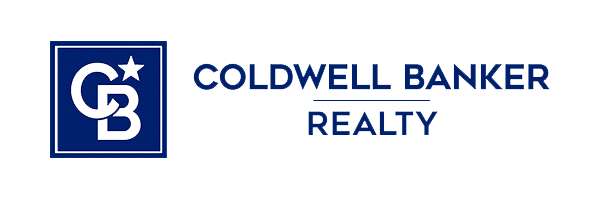200 HARRISON AVENUEWILLIAMSTOWN, NJ 08094




Mortgage Calculator
Monthly Payment (Est.)
$636Spacious, Stylish, and Packed with Upgrades – Welcome to 200 Harrison Ave, Williamstown! Located in the desirable Colonial Estates community, this beautifully maintained Redman Stansbury model manufactured home offers over 1,600 sq ft of upgraded living space, 3 spacious bedrooms, 2 full baths, and an amazing layout designed for comfort and functionality. Step inside to a massive living room with luxury vinyl plank flooring, custom windows, and a cozy propane fireplace—perfect for relaxing or entertaining guests. Just off the main living space, you’ll find a second living area or office featuring built-ins, ceiling fan, and plenty of versatility. The kitchen is a dream—loaded with upgraded white cabinetry, double sink, newer stainless steel appliances (2020) including a 5-burner gas stove, microwave, and fridge, plus charming details like a hideaway ironing board, lazy susan cabinetry, and beautiful backsplash. The primary suite includes a spacious bedroom with accent wall and laminate floors, along with a private ensuite bath featuring moisture-resistant drywall, new tub, and new toilet. All bedrooms feature custom windows and stylish laminate flooring. Additional highlights include: ✅ New deck (2020) ✅ Central air & natural gas ✅ Nest thermostat & smart home features ✅ 3-car parking ✅ Vinyl siding (8 yrs) & roof (5 yrs) ✅ Dedicated laundry/mudroom with washer/dryer ✅ Lot rent: $830/month Don’t miss this incredible opportunity to own a beautifully upgraded home in a well-kept, quiet community close to shopping, dining, and Route 42.
| 2 weeks ago | Listing updated with changes from the MLS® | |
| 2 weeks ago | Status changed to Active | |
| 2 weeks ago | Listing first seen on site |

The real estate listing information is provided by Bright MLS is for the consumer's personal, non-commercial use and may not be used for any purpose other than to identify prospective properties consumer may be interested in purchasing. Any information relating to real estate for sale or lease referenced on this web site comes from the Internet Data Exchange (IDX) program of the Bright MLS. This web site references real estate listing(s) held by a brokerage firm other than the broker and/or agent who owns this web site. The accuracy of all information is deemed reliable but not guaranteed and should be personally verified through personal inspection by and/or with the appropriate professionals. Properties in listings may have been sold or may no longer be available. The data contained herein is copyrighted by Bright MLS and is protected by all applicable copyright laws. Any unauthorized collection or dissemination of this information is in violation of copyright laws and is strictly prohibited. Copyright © 2020 Bright MLS. All rights reserved.



Did you know? You can invite friends and family to your search. They can join your search, rate and discuss listings with you.