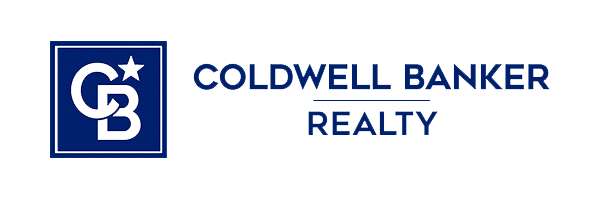204 MEDIA LINE ROADNEWTOWN SQUARE, PA 19073




Mortgage Calculator
Monthly Payment (Est.)
$1,939Walk to Marple Newtown HS & Worrall Elementary. This beautifully maintained Cape Cod offers 4 bedrooms, 1 full bath plus a basement quarter bath, blending classic charm with thoughtful updates. Enjoy a sunny family room/den with private entrance, a cozy living room with gas fireplace, and a dining room sized for gatherings. The eat-in kitchen opens to a rear patio with built-in gas grill—ideal for easy indoor/outdoor living. Major improvements include new roof & windows (2025), blown-in insulation, central air, and a waterproofed basement. An oversized detached garage plus separate storage shed provide excellent utility for hobbies and gear. Hardwood floors and ceiling fans throughout add comfort and character. Minutes to shopping, dining, parks, and major routes—in the Marple Newtown School District. Move-in ready value in sought-after Newtown Square.
| 4 days ago | Listing updated with changes from the MLS® | |
| 6 days ago | Status changed to Active Under Contract | |
| a week ago | Price changed to $424,900 | |
| 2 weeks ago | Listing first seen on site |

The real estate listing information is provided by Bright MLS is for the consumer's personal, non-commercial use and may not be used for any purpose other than to identify prospective properties consumer may be interested in purchasing. Any information relating to real estate for sale or lease referenced on this web site comes from the Internet Data Exchange (IDX) program of the Bright MLS. This web site references real estate listing(s) held by a brokerage firm other than the broker and/or agent who owns this web site. The accuracy of all information is deemed reliable but not guaranteed and should be personally verified through personal inspection by and/or with the appropriate professionals. Properties in listings may have been sold or may no longer be available. The data contained herein is copyrighted by Bright MLS and is protected by all applicable copyright laws. Any unauthorized collection or dissemination of this information is in violation of copyright laws and is strictly prohibited. Copyright © 2020 Bright MLS. All rights reserved.



Did you know? You can invite friends and family to your search. They can join your search, rate and discuss listings with you.