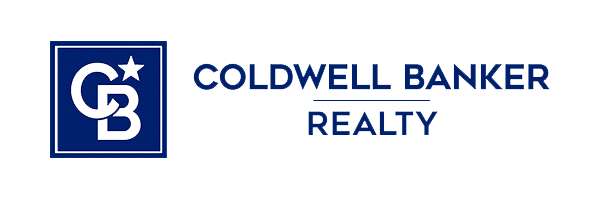3740 COMPTON LANEYORK, PA 17402
4 BEDROOMS and 3.5 BATHS with a FINISHED BASEMENT all on a gorgeous HALF-ACRE lot in CENTRAL YORK SCHOOLS. Don’t miss this colonial brick beauty nestled in the hills of Penn Oaks South! The main floor boasts a bright, open layout ideal for entertaining, featuring a formal living room, dining room with crown molding and chair rail, and a family room with a brick fireplace. The kitchen offers granite countertops, stainless steel appliances and bar seating. This is open to the eat-in kitchen and family room. Your powder room, laundry room/mud room and side load garage finish off the first floor. Upstairs you will find your primary suite which offers its own bathroom including a double bowl vanity and sky light - accompanied by a very large walk-in closet. Rounding out the second floor there are 3 more great sized bedrooms and a full bath in the hall – also with an oversized double bowl vanity.Downstairs you will find an EXPANSIVE finished basement that walks out to a relaxing brick patio and fountain setup. There are a ton of options down here. It is currently being used as an office, a guest room, rec room, exercise room and bar… still with plenty of open space. Out back you will enjoy your grassy, flat, half acre yard from the deck, brand new hot tub, or brick patio. Newer HVAC and brand new tankless water heater! Schedule your showing today!
| 4 days ago | Listing updated with changes from the MLS® |

The real estate listing information is provided by Bright MLS is for the consumer's personal, non-commercial use and may not be used for any purpose other than to identify prospective properties consumer may be interested in purchasing. Any information relating to real estate for sale or lease referenced on this web site comes from the Internet Data Exchange (IDX) program of the Bright MLS. This web site references real estate listing(s) held by a brokerage firm other than the broker and/or agent who owns this web site.



Did you know? You can invite friends and family to your search. They can join your search, rate and discuss listings with you.