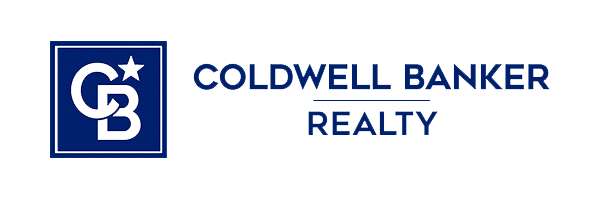43598 DUNHILL CUP SQUAREASHBURN, VA 20147




Mortgage Calculator
Monthly Payment (Est.)
$3,490Very Popular "Dunmoor Model" in Very Desirable Community Location. This home is just a block or two away from the Recreation Center (Pools, Tennis Courts, Playground, Basketball & Volleyball Courts)! It's also Just a few blocks from The Shops at Belmont Chase! This Home features a Gourmet Kitchen with Oversized Island! A Spacious Family Room & Breakfast Area adjoin the Kitchen! The Open Floor Plan has Just Been Painted Throughout in a Neutral Color! Roof (2022), Appliances (2018), Washer & Dryer (19/24), Deck & Patio (2018)! The Bedrooms are Generous in Size and Closet Space! The Lower Level features a Large Rec Room and Half Bath! It also features a Very Large Storage Room! Outside, You'll Love the TREX Deck & Brick Paver Patio with Stone Sitting Walls! The Backyard is Fenced and Backs to Grassy Common Ground! The Front Porch, Paver Walk & Lush Landscaping Round Out this Great Home!
| a week ago | Status changed to Active Under Contract | |
| a week ago | Listing updated with changes from the MLS® | |
| 2 weeks ago | Listing first seen on site |

The real estate listing information is provided by Bright MLS is for the consumer's personal, non-commercial use and may not be used for any purpose other than to identify prospective properties consumer may be interested in purchasing. Any information relating to real estate for sale or lease referenced on this web site comes from the Internet Data Exchange (IDX) program of the Bright MLS. This web site references real estate listing(s) held by a brokerage firm other than the broker and/or agent who owns this web site. The accuracy of all information is deemed reliable but not guaranteed and should be personally verified through personal inspection by and/or with the appropriate professionals. Properties in listings may have been sold or may no longer be available. The data contained herein is copyrighted by Bright MLS and is protected by all applicable copyright laws. Any unauthorized collection or dissemination of this information is in violation of copyright laws and is strictly prohibited. Copyright © 2020 Bright MLS. All rights reserved.



Did you know? You can invite friends and family to your search. They can join your search, rate and discuss listings with you.