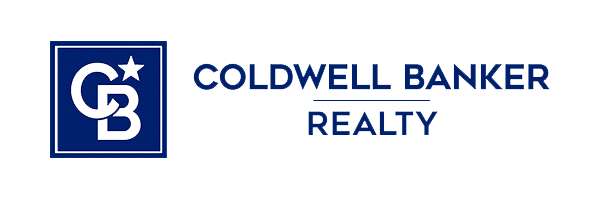25842 YELLOW BIRCH COURTALDIE, VA 20105




Mortgage Calculator
Monthly Payment (Est.)
$8,326Welcome to 25842 Yellow Birch Road, a rarely available Great Falls model in the coveted Greens at Willowsford—one of the largest floor plans in the entire community. This expansive home offers over 7,000 square feet of living space on an oversized 18,000 sq ft lot, backing to protected conservancy land at the end of a quiet cul-de-sac. With 6 bedrooms, 6.5 bathrooms, and a 3-car garage, it’s ideal for those seeking generous space, flexibility, or multigenerational living. Step inside to find 10-foot ceilings throughout the main level and an impressive 12-foot ceiling in the living room, complemented by coffered detailing and wide-plank, hand-scraped hardwood floors. The gourmet kitchen is a showstopper with dual islands, upgraded cabinetry, and seamless flow into the sun-drenched morning room and expansive family space, with direct access to the covered patio. A spacious main-level bedroom suite adds flexibility for guests or multigenerational living. One of the home’s most distinctive features is the massive mudroom/secondary prep kitchen off the garage—thoughtfully designed with abundant storage and functionality, ideal for busy households. Outdoor living is just as impressive, with a covered rear porch and patio surrounded by mature trees and peaceful views. The fully finished walkout basement includes an additional bedroom and full bath, a home gym, two wet bar rough-ins, and ample storage space, offering endless possibilities for entertaining and daily life. Enjoy resort-style amenities including pools, a splash pad, fitness center, lodge, dog parks, playgrounds, and even a treehouse—all with access to 250+ acre Hanson Regional Park, local farmers markets, and nearby Dulles Airport. With convenient access to Tysons, DC, the Silver Line METRO, and top-rated Loudoun County schools, this home offers the best of Northern Virginia living.
| 2 weeks ago | Listing updated with changes from the MLS® | |
| 3 weeks ago | Status changed to Active | |
| 3 weeks ago | Listing first seen on site |

The real estate listing information is provided by Bright MLS is for the consumer's personal, non-commercial use and may not be used for any purpose other than to identify prospective properties consumer may be interested in purchasing. Any information relating to real estate for sale or lease referenced on this web site comes from the Internet Data Exchange (IDX) program of the Bright MLS. This web site references real estate listing(s) held by a brokerage firm other than the broker and/or agent who owns this web site. The accuracy of all information is deemed reliable but not guaranteed and should be personally verified through personal inspection by and/or with the appropriate professionals. Properties in listings may have been sold or may no longer be available. The data contained herein is copyrighted by Bright MLS and is protected by all applicable copyright laws. Any unauthorized collection or dissemination of this information is in violation of copyright laws and is strictly prohibited. Copyright © 2020 Bright MLS. All rights reserved.



Did you know? You can invite friends and family to your search. They can join your search, rate and discuss listings with you.