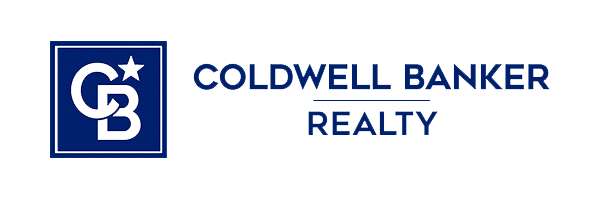21280 VICTORIAS CROSS TERRACEASHBURN, VA 20147




Mortgage Calculator
Monthly Payment (Est.)
$3,422Cross the threshold into a home filled with warmth, light and possibilities. Sunlight pours through front, side and rear windows, reflecting across gleaming hardwood floors. The three-level bump-out provides additional space for entertaining, telecommuting, unwinding in quiet nooks or enjoying a versatile bonus area. An oversized two-car garage adds convenience and room for hobbies, storage, or simply unloading with ease after a busy day. Morning coffee feels better on the deck, especially with the appealing view of the tree-lined common area. Evenings are for outdoor dining, laughter, and watching the sky change colors. The main level invites you to linger—whether hosting friends for a relaxed dinner or curling up by the gas fireplace on a crisp evening. Downstairs, the newly carpeted lower level enhances everyday living. With a third full bath, it is ideal for long-term guests, weekend sleepovers, or a private retreat. It also offers the flexibility for movie marathons, game nights, creative projects, or a quiet workspace. Upstairs, the spacious primary suite becomes your retreat. Sink into the soaking tub, close your eyes, and let the day melt away. Recent updates mean you can savor the lifestyle, not the “to do” list: 2025 – New basement carpet, New washer, New dryer; 2024 – New decking boards, New deck stain; 2023 – New roof, New gutters; 2016 – New water heater, New furnace, New A/C. Beyond your front door, Ashburn Village offers indoor and outdoor pools, lakes with fountains, paddle boat rentals, all-season racquet courts, basketball and volleyball courts, fitness center, classes, 17 miles of trails, sports courts, restaurants, shops, festivals, July 4th fireworks, and W&OD Trail access. Ideally located with easy access to commuter routes—just 2 miles from Ashburn Metro and 8 miles from Dulles Airport. Start your next chapter here!
| a week ago | Status changed to Active | |
| a week ago | Listing updated with changes from the MLS® | |
| 2 weeks ago | Listing first seen on site |

The real estate listing information is provided by Bright MLS is for the consumer's personal, non-commercial use and may not be used for any purpose other than to identify prospective properties consumer may be interested in purchasing. Any information relating to real estate for sale or lease referenced on this web site comes from the Internet Data Exchange (IDX) program of the Bright MLS. This web site references real estate listing(s) held by a brokerage firm other than the broker and/or agent who owns this web site. The accuracy of all information is deemed reliable but not guaranteed and should be personally verified through personal inspection by and/or with the appropriate professionals. Properties in listings may have been sold or may no longer be available. The data contained herein is copyrighted by Bright MLS and is protected by all applicable copyright laws. Any unauthorized collection or dissemination of this information is in violation of copyright laws and is strictly prohibited. Copyright © 2020 Bright MLS. All rights reserved.



Did you know? You can invite friends and family to your search. They can join your search, rate and discuss listings with you.