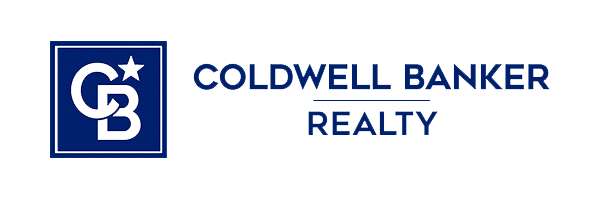6 NORFOLK STREETFREDERICKSBURG, VA 22406
PRICED TO SELL. $150k lower than new home development across from this community and more square footage. No home to sell contingencies. Immaculate Colonial on Nearly Half an Acre Backed to Woods! Discover over 5,000 sq ft of living space in this stunning 6-bedroom, 3.5-bath stone-front colonial, nestled on a private .46-acre lot with a fully fenced backyard. This move-in-ready home boasts 3 fully finished levels with fresh paint throughout and luxury vinyl plank flooring on the main level. Step into a grand 2-story foyer with a sweeping staircase with private office and elegant living and dining rooms. The gourmet kitchen features granite countertops, stainless steel appliances, a cooktop island, and generous table space—plus a walkout to a private deck with serene wooded views. The adjacent family room is bathed in natural light with floor-to-ceiling windows and a cozy fireplace. Upstairs, retreat to an oversized primary suite with an expansive walk-in closet and spa-style bath featuring a soaking tub, walk-in shower, dual vanities, and private water closet. The secondary bedrooms are carpeted and share a spacious hall bath. Upgrades Galore. The fully finished lower level includes two additional bedrooms, a full bath, and a large laundry room—perfect for a guest suite, in-law retreat, or multigenerational living. Walk out to a fully fenced backyard that backs to mature trees. This home has it all: size, privacy, elegance, and flexibility for today's lifestyle!
| a month ago | Listing updated with changes from the MLS® |

The real estate listing information is provided by Bright MLS is for the consumer's personal, non-commercial use and may not be used for any purpose other than to identify prospective properties consumer may be interested in purchasing. Any information relating to real estate for sale or lease referenced on this web site comes from the Internet Data Exchange (IDX) program of the Bright MLS. This web site references real estate listing(s) held by a brokerage firm other than the broker and/or agent who owns this web site.



Did you know? You can invite friends and family to your search. They can join your search, rate and discuss listings with you.